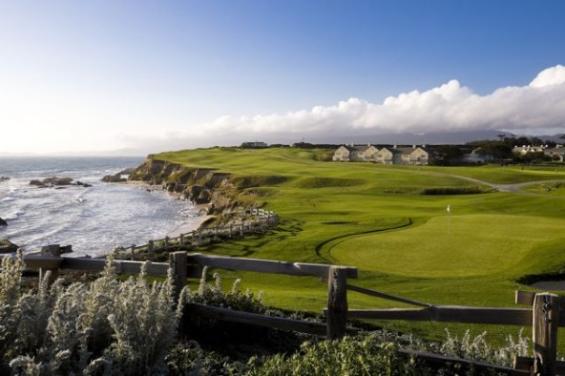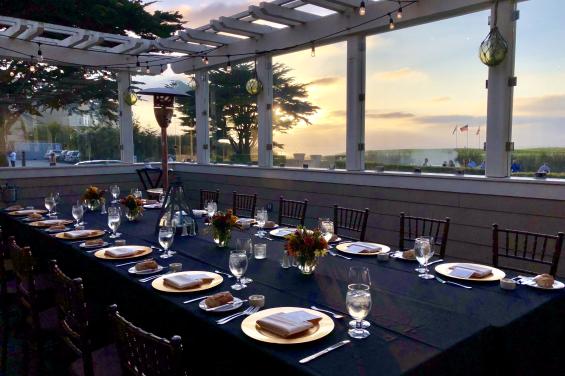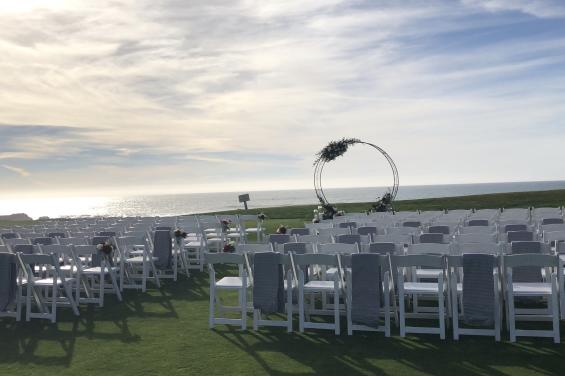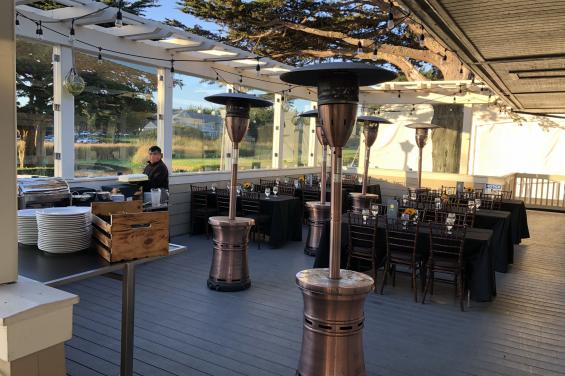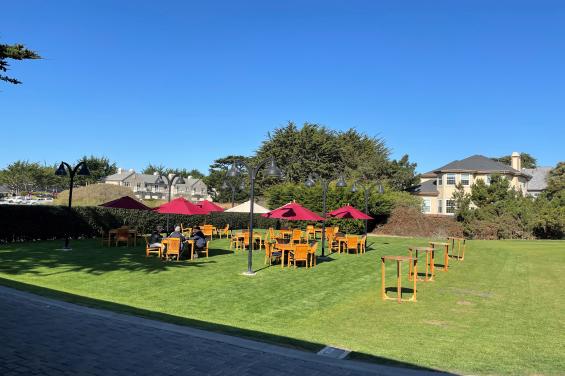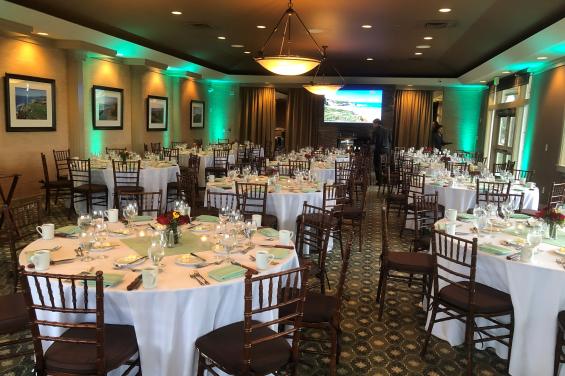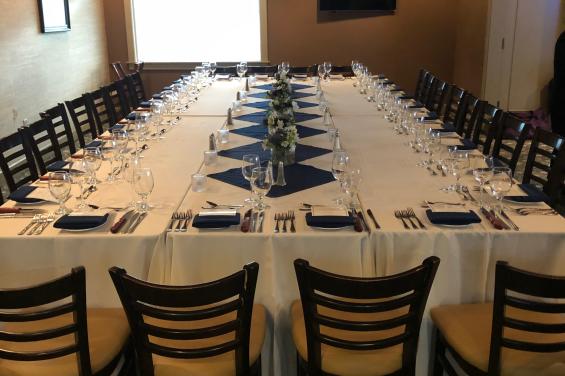-
Open For Business:

- Description Two championship 18-hole golf courses are situated on nearly 300 gorgeous acres of parkland, lakes, and breath-taking ocean-side bluffs with access to a beautiful beach. At the heart of the courses is the full-service Clubhouse, which features a warm and inviting atmosphere as well as the gourmet cuisine of Mullins Bar & Grill restaurant. The dining room is accentuated by large westward facing windows that capture ocean and sunset views, as well as an inviting fireplace lounge.
- Largest Room 4,228
- Reception Capacity 400
- Space Notes Mullins can accommodate meetings and events from 40 - 140 in the Main Dining Room, with additional seating capacity available in the adjoining rooms for larger events.
- Theatre Capacity 2,898
- A/V (In-house) true
- Outdoor Capacity 100
- WiFi true
- Banquet Capacity 310
- Number of Rooms 5
- Total Sq. Ft.: 252
- Banquet Capacity: 12
- Reception Capacity: 16
- Total Sq. Ft.: 630
- Banquet Capacity: 40
- Reception Capacity: 50
- Total Sq. Ft.: 2079
- Banquet Capacity: 160
- Reception Capacity: 200
- Total Sq. Ft.: 2898
- Theater Capacity: 2898
- Banquet Capacity: 220
- Reception Capacity: 275
- Total Sq. Ft.: 4228
- Banquet Capacity: 310
- Reception Capacity: 400
About
(36 holes, Old Course and Ocean Course) Two spectacular 18 hole championship courses, top of the line golf shop and Mullins Bar and Grill. Picturesque setting of seascape and mountains. The Arnold Palmer design Old Course features a photogenic 18th hole which has been designated as among the top 100 holes in America. The Links style Ocean Course offers a view of the ocean from nearly every hole. The three finishing holes are on the bluffs above the Pacific Ocean. In 2017, the courses were named 'best playing condition' of all Northern California public courses.
Amenities
General
Meeting Facilities
