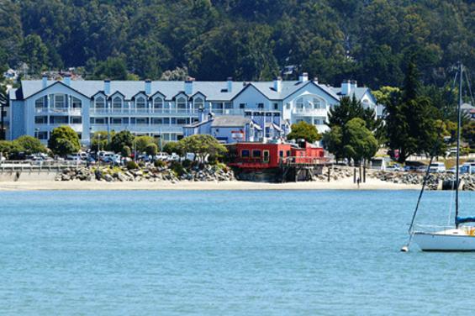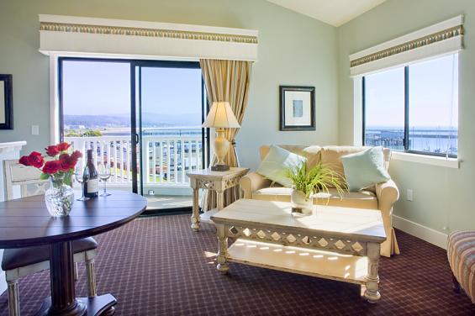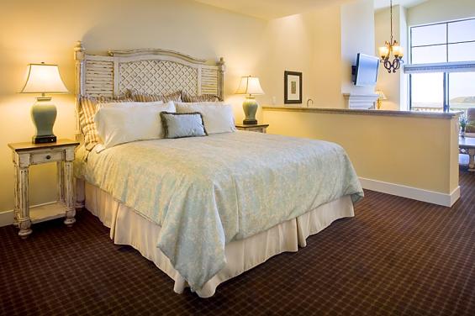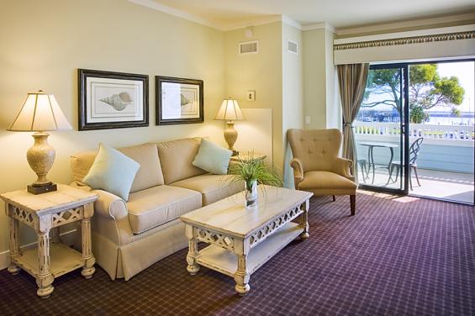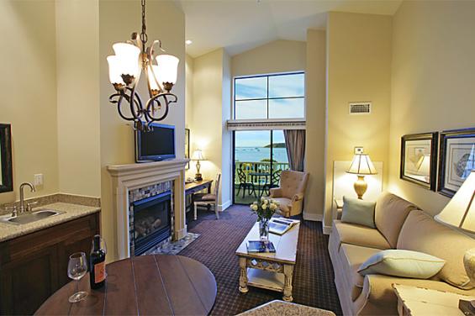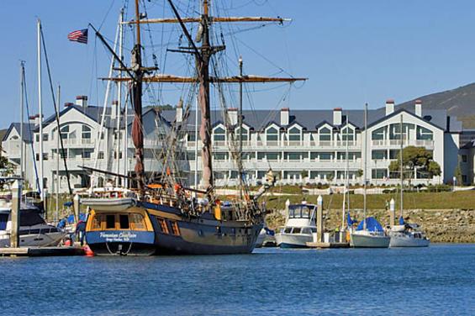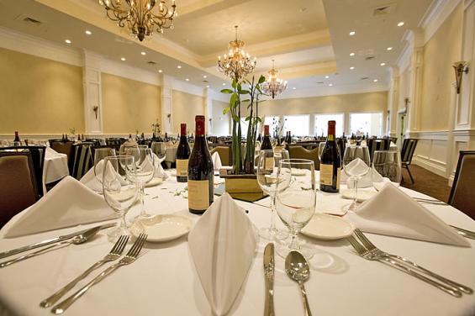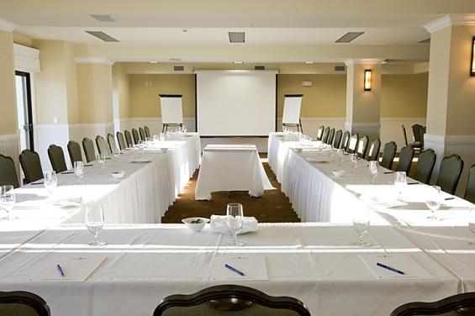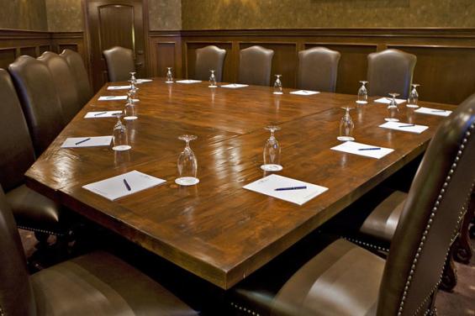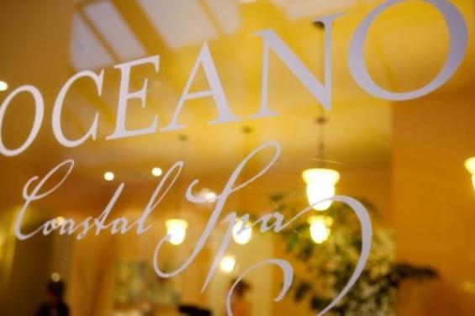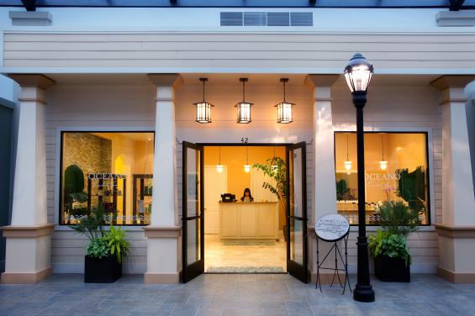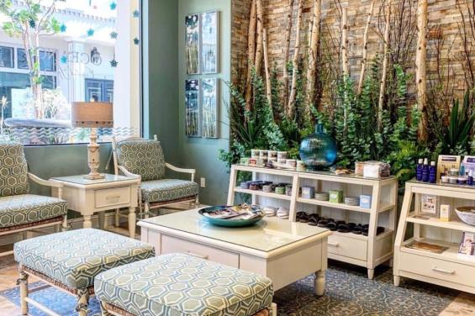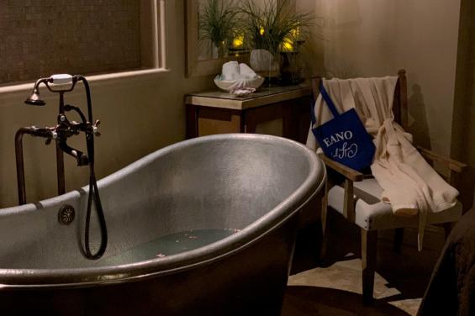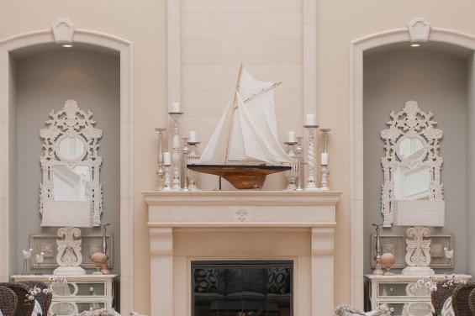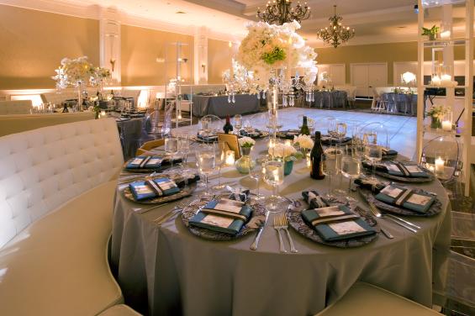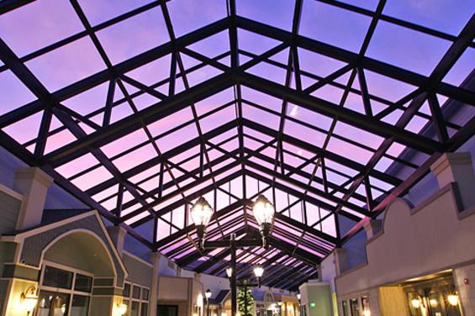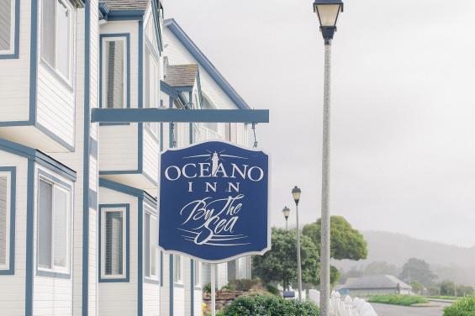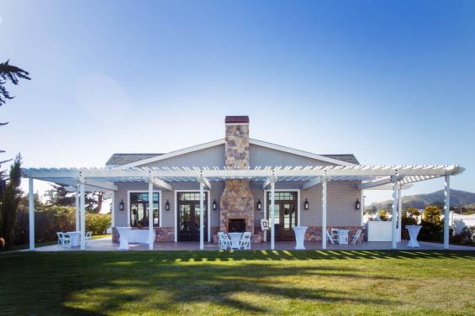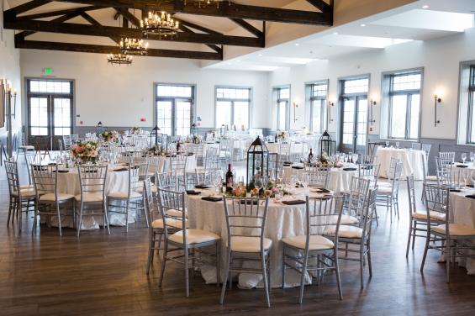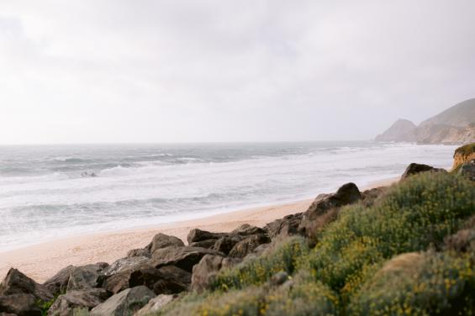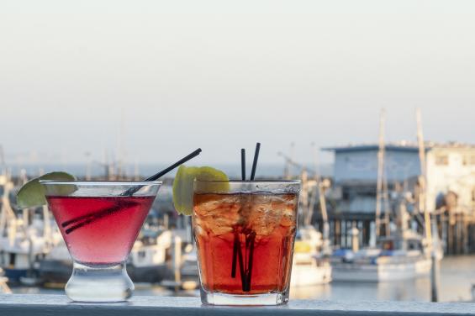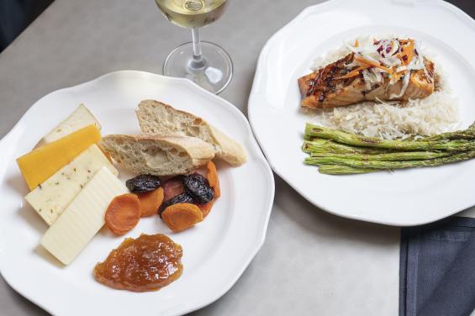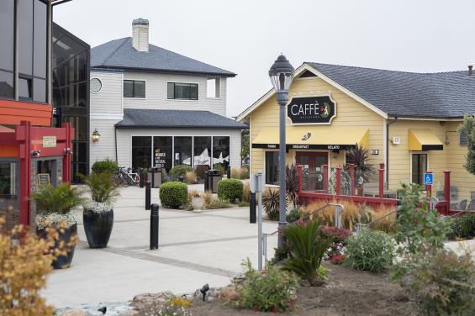-
Air Conditioning:

-
Cocktail Lounge:

-
Gym:

-
Handicap Access:

-
Kitchenettes:

-
Spa:

-
Restaurant:

-
Room Service:

- Number of Guest Rooms: 95
- Number of Meeting Rooms: 5
-
Complimentary Parking:

-
Complimentary Internet/Wifi Connection:

- Cost: $$
- Large Group: 25 to 50 people
-
Meals Served:
- Breakfast
- Lunch
- Dinner
-
Happy Hour:

-
Parking Options:
- Free
- Garage
- Self
-
Accept Credit Cards:

-
Open For Business:

-
Description
HOST THE PERFECT MEETING OR EVENT
With dynamic views and a unique coastal destination, Oceano Hotel & Spa provides the ideal location to meet, inspire, and develop. Within walking distance and located in the Half Moon Bay Harbor are many restaurants and team building opportunities. Groups can retreat and energize while enjoying the beauty of the California Coast. Offering over 12,000 sq. ft. of versatile meeting and event spaces including waterfront meeting rooms, an elegant ballroom, and a rustic outdoor venue. Our sales professionals and dedicated onsite conference team will coordinate your event details, creating a memorable experience. - Floorplan File Floorplan File
- Largest Room 3,000
- Total Sq. Ft. 12,000
- Reception Capacity 350
- Theatre Capacity 220
- A/V (In-house) true
- Outdoor Capacity 350
- WiFi true
- Villas 11
- Banquet Capacity 250
- Number of Rooms 6
- Classroom Capacity 150
- Sleeping Rooms 95
- Total Sq. Ft.: 2750
- Width: 68
- Length: 38
- Height: 18
- Theater Capacity: 300
- Classroom Capacity: 150
- Banquet Capacity: 250
- Reception Capacity: 350
- Total Sq. Ft.: 3000
- Width: 36
- Length: 80
- Height: 23
- Theater Capacity: 220
- Classroom Capacity: 150
- Banquet Capacity: 250
- Reception Capacity: 350
- Total Sq. Ft.: 2000
- Width: 54
- Length: 36
- Height: 15
- Theater Capacity: 110
- Classroom Capacity: 70
- Banquet Capacity: 100
- Reception Capacity: 110
- Total Sq. Ft.: 1000
- Width: 22
- Length: 36
- Height: 15
- Theater Capacity: 50
- Classroom Capacity: 32
- Banquet Capacity: 50
- Reception Capacity: 68
- Total Sq. Ft.: 470
- Width: 26
- Length: 15
- Height: 15
- Banquet Capacity: 16
- Total Sq. Ft.: 1650
- Width: 45
- Length: 34
- Height: 20
- Theater Capacity: 100
- Classroom Capacity: 80
- Banquet Capacity: 70
- Reception Capacity: 120
Located on the edge of the Northern California Coast and steps from the picturesque Pillar Point Harbor in Half Moon Bay, Oceano Hotel and Spa is a place where the views are the primary amenity. The natural surroundings are classically incorporated into exquisite interiors with exceptional comfort and charming seaport architecture. All ninety five luxuriously appointed suites include fireplaces and private balconies with panoramic views of the harbor, ocean and coastal mountain range.
The hotel is adjacent to a quaint seaside shopping lane where guests can enjoy unique restaurants, cafes, and boutiques. After shopping and exploring local coastside culture and activities, guests can retreat to their private veranda to relax, unwind, and watch a spectacular harbor sunset. The superb location, situated just west of the famed California Highway 1, and only 25 minutes from San Francisco International Airport, makes Oceano Hotel and Spa a premier oceanside destination for visitors to the San Francisco Bay Area.
Virtual & Hybrid Events
Learn how the Oceano Hotel & Spa is committed in providing the next generation of events. Planning an event today can be daunting and difficult to navigate with recent health mandates. The Oceano Hotel is here to help provide you with the guidance and the tools to hold your next successful event with our versatile event spaces and by using the latest audio/visual technology to ensure none of your guests miss a moment of your next big event.
Hybrid Meetings
Formally host in one of our many event spaces with safe socially distancing practices, while allowing for additional attendees to remote in using our remote streaming capabilities. Flexible meeting sets and gourmet catering is available for your onsite attendees.
Virtual Meetings
Let us handle your next remote event with our production level equipment and formal backdrop of our ballroom, or other meeting rooms to ensure a high quality virtual event. Our preferred audiovisual vendor can customize your event to perfection and will be your onsite technical support, making certain all your business objectives are met.
Click here to learn more about Virtual & Hybrid Events at the Oceano Hotel & Spa.
