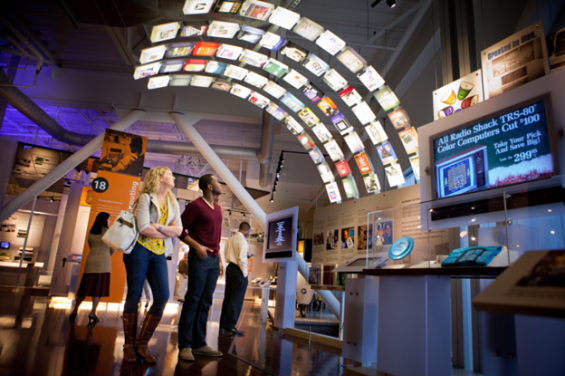-
Open For Business:

- Description This spacious, convenient, centrally-located Silicon Valley museum is perfect for conferences, corporate functions, celebrations, receptions, seminars, holiday parties, sales meetings, banquets and more. The Museum provides unique, award-winning architecture, compelling exhibit spaces, and flexible, affordable pricing.
- Floorplan File Floorplan File
- Largest Room 11,777
- Total Sq. Ft. 20,516
- Reception Capacity 400
- Theatre Capacity 400
- A/V (In-house) true
- Outdoor Capacity 350
- WiFi true
- Banquet Capacity 400
- Number of Rooms 4
- Classroom Capacity 350
- Total Sq. Ft.: 11777
- Width: 83
- Length: 165
- Height: 11
- Theater Capacity: 400
- Classroom Capacity: 350
- Banquet Capacity: 400
- Reception Capacity: 400
- Total Sq. Ft.: 5537
- Width: 80
- Length: 70
- Height: 19
- Theater Capacity: 400
- Classroom Capacity: 200
- Banquet Capacity: 350
- Reception Capacity: 369
- Total Sq. Ft.: 2252
- Width: 120
- Length: 40
- Height: 13
- Theater Capacity: 100
- Classroom Capacity: 30
- Banquet Capacity: 70
- Reception Capacity: 150
- Total Sq. Ft.: 950
- Width: 31
- Length: 29
- Height: 18
- Theater Capacity: 60
- Classroom Capacity: 35
- Banquet Capacity: 40
- Reception Capacity: 63
- Total Sq. Ft.: 10000
- Theater Capacity: 350
- Classroom Capacity: 350
- Banquet Capacity: 350
- Reception Capacity: 350
Spend a day at the Computer History Museum and find out why computer history is 2,000 years old. Learn about computer history's game-changers in the museum's multimedia exhibitions. Play a game of Pong or Spacewar or listen to computer pioneers tell their story from their own perspective. Discover the roots of today's Internet and mobile devices. See over 1,100 historic artifacts, including some of the very first computers from the 1940's and 1950's.
The Computer History Museum is a nonprofit organization with a four-decade history as the world's leading institution exploring the history of computing and its ongoing impact on society. The Museum is dedicated to the preservation and celebration of computer history and is home to the largest international collection of computing artifacts in the world, encompassing computer hardware, software, documentation, ephemera, photographs, oral histories, and moving images.
Looking for meeting space for an outdoor event in Silicon Valley? Our Concourse is available for outside events! Here are the specifications for the Concourse:
- 10,000 sq. ft. of designed turf and hardscape with large defined geometric patterns and shapes.
- Canopied dining patio deck with windsails and stamped concrete surfaces.
- Exterior lighting throughout the space ideal for evening events.
- 4 casual fire pits with Adirondack seating arrangements.
- Color changing entry walkway.
- Ten built-in twenty amp electrical circuits.
- Free Wi-Fi.
The Concourse adjoins the main museum lobby and café area (4,500 sq. ft.) creating an indoor / outdoor experience!
