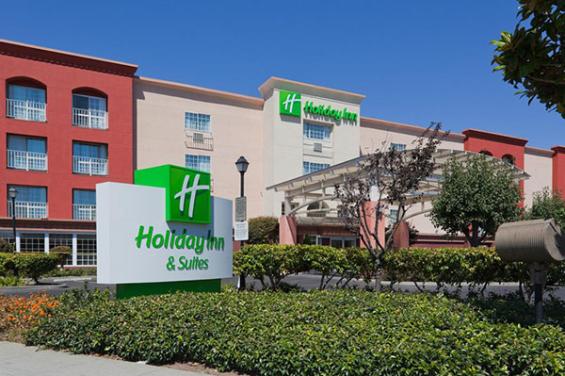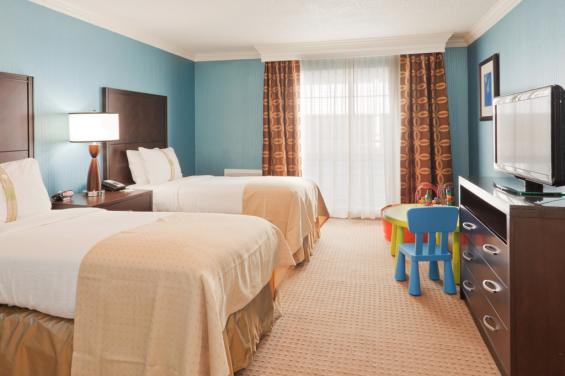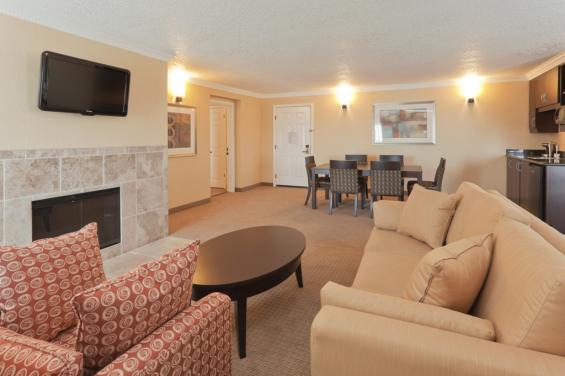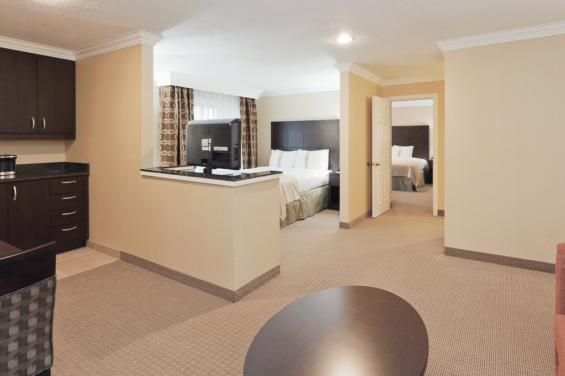-
Air Conditioning:

-
Cocktail Lounge:

-
Commissionable:

-
Gym:

-
Handicap Access:

-
Spa:

-
Restaurant:

-
Room Service:

- Number of Guest Rooms: 172
- Number of Meeting Rooms: 3
-
Complimentary Internet/Wifi Connection:

-
Open For Business:

-
Takeout Available:

-
Single Use Menus:

-
Keyless Entry:

-
Exhibits Space

- Description Here in the San Francisco Airport area, our hotel's three meeting rooms are ready to host your next event or meeting. The largest room can accommodate up to 100 patrons. With over 2,200 sq ft of space and knowledgeable staff, your event can be a success.
- Largest Room 1,100
- Total Sq. Ft. 2,204
- Reception Capacity 70
- Space Notes -Number of Meeting Rooms: 3 -Total Area of Meeting Space: 2200 sq ft- -Largest Room Capacity: 100 -Largest Room Measurement: 1100 -Smallest Room Measurement: 537 **Equipment** Flip Chart and Markers Whiteboards Bulletin Boards Pens, Pencils and Pads Provided Cable Modem LCD Projector Microphone Modem Lines Over Head Projector
- Theatre Capacity 100
- A/V (In-house) true
- WiFi true
- Banquet Capacity 70
- Number of Rooms 3
- Suites 20
- Classroom Capacity 50
- Sleeping Rooms 172
- Total Sq. Ft.: 1100
- Width: 25
- Length: 44
- Height: 8
- Theater Capacity: 100
- Classroom Capacity: 50
- Banquet Capacity: 70
- Reception Capacity: 70
- Total Sq. Ft.: 536.69
- Width: 18.7
- Length: 28.7
- Height: 10
- Theater Capacity: 42
- Classroom Capacity: 30
- Banquet Capacity: 32
- Reception Capacity: 40
- Total Sq. Ft.: 567.5
- Width: 22.7
- Length: 25
- Height: 10
- Theater Capacity: 50
- Classroom Capacity: 27
- Banquet Capacity: 32
- Reception Capacity: 50
Located within minutes from San Francisco International Airport SFO, our hotel is ideal for every traveler. In and nearby San Mateo, you can locate top companies like Coupa Software Inc, Guidewire Software, Inc, Lumity Inc, Kronos BIO, Capcom, GoPro, Gilead Sciences, Sony Corporation, International Business Machines Corporation, Visa Inc, Google Inc, EY Laboratories and Accenture.
If you’re wanting to enjoy the great weather, visit Coyote Point Museum, Great America Theme Park, Seal Point Park, CuriOdyssey, Pulgas National Park, Japanese Garden, San Mateo Central Park, or Laurelwood Park for a day of hiking. Or enjoy the many events located at San Mateo County Event Center.
After a long day on the town, sit back and relax in our whirlpool and sauna or enjoy cocktails and dinner at our onsite restaurant, the Bistro 330 Bar & Grill, where there's sure to be something delicious for everyone. We also offer a 24-hour Fitness Center, business center, and free Wi-fi access. Let’s not forget our three meeting spaces, totaling 2500 sq ft.
Whether you’re here on business or enjoying the many outdoor activities the Bay and Silicon Valley have to offer, you can take advantage of our clean and well-staffed Holiday Inn & Suites San Mateo-San Francisco SFO!



