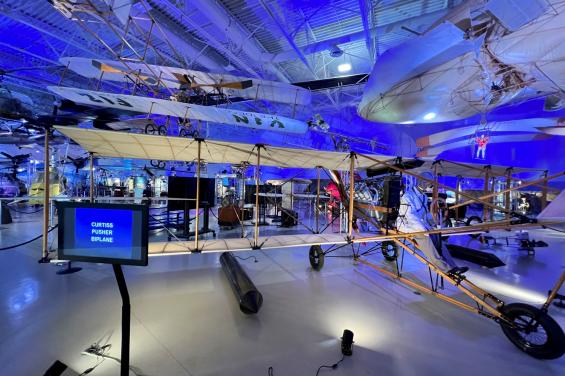-
Open For Business:

- Description Be surrounded by exhibits highlighting the past, present and future of aviation - a truly unique setting for your special event. A fully equipped kitchen, two conference rooms, a 747 exhibit space, the large atrium, the main gallery, and a large tentable area may be used individually or in combination for your event.
- Floorplan File Floorplan File
- Largest Room 27,600
- Total Sq. Ft. 27,600
- Reception Capacity 800
- Space Notes The Atrium’s seating capacity is 524 reception, 300-350 sit down, or 400 theatre style. The atrium also includes our Hall of Fame room for small groups. With 8,640 square feet of floor space, the room has been used to host dinners, receptions, fundraisers, corporate meetings and memorials. It can conveniently handle a stage, dance floor and lighting needs. The Museum Gallery houses the majority of our exhibits. With 27,600 square feet of floor space, the Gallery can host up to 800 guests or 300 guests for a sit down reception style dinner. It can be used for casino parties, cocktail receptions, silent auction fundraisers, or just for your touring pleasure.
- A/V (In-house) true
- Outdoor Capacity 0
- WiFi true
- Banquet Capacity 300
- Number of Rooms 5
- Banquet Capacity: 40
- Total Sq. Ft.: 8460
- Theater Capacity: 400
- Banquet Capacity: 350
- Reception Capacity: 524
- Banquet Capacity: 35
- Banquet Capacity: 120
- Total Sq. Ft.: 27600
- Banquet Capacity: 300
- Reception Capacity: 300
In every imagination there is a spark of fascination with flight. The Hiller Aviation Museum is a place where that spark is ignited and aviation comes alive, where you can see and touch real aircraft, sit in an airline cockpit, hold the parts of a piston engine in your hands and experience realistic flight simulation from the pilot’s seat.
The 53,000 square foot museum cites the relatively unheralded contribution of Northern California to the development of aviation. More than forty historically significant aircraft are displayed in the gallery complemented by instructive exhibits, many of them interactive, challenging visitor's imaginations and demonstrating the goals and concepts that motivated aircraft designers, entrepreneurs and pilots.
Open daily from 10:00 a.m. to 5:00 p.m, the museum hosts many different educational activities including:
• The Flight Sim Zone
• Aviation Summer Day Camp for Kids
• Model Train Displays
• Invention Labs
• Over 100 events throughout the year
The Hiller Aviation Museum is a non-profit 501(c)3 educational institution dedicated to adventure and innovation while using tools of science to explore how the physical world works and how the dream of flight is made into reality.
PLANNING A BIRTHDAY PARTY?
For a fun, educational and memorable event, host your child’s birthday party at Hiller Aviation Museum! All party packages include the following:
• Museum admission for all party guests. Total count includes all parent(s) and children attending over the age of 1.
• Two-hour party room rental.
• Birthday child gift bag (limit one).
• Parent is responsible for tablecloths, decorations, food, etc.
Visit Hiller Aviation Museum’s website to learn more. You may also contact, Tanya Gist, at Tanya@hiller.org for pricing information of add-on activities.
